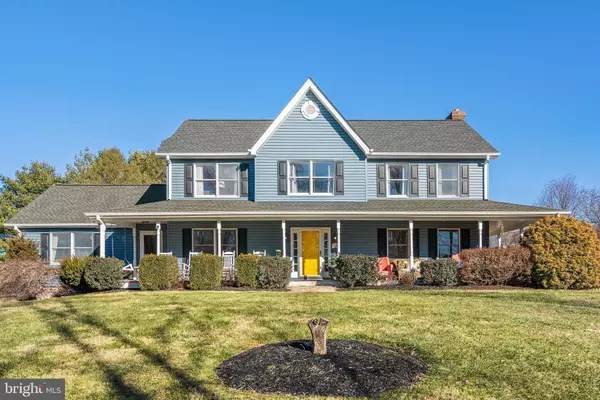For more information regarding the value of a property, please contact us for a free consultation.
15622 SILVERBROOK LN Purcellville, VA 20132
Want to know what your home might be worth? Contact us for a FREE valuation!

Our team is ready to help you sell your home for the highest possible price ASAP
Key Details
Sold Price $800,000
Property Type Single Family Home
Sub Type Detached
Listing Status Sold
Purchase Type For Sale
Square Footage 2,839 sqft
Price per Sqft $281
Subdivision Opeka Land
MLS Listing ID VALO428912
Sold Date 02/26/21
Style Colonial
Bedrooms 4
Full Baths 3
HOA Y/N N
Abv Grd Liv Area 2,839
Originating Board BRIGHT
Year Built 1988
Annual Tax Amount $4,909
Tax Year 2020
Lot Size 10.010 Acres
Acres 10.01
Property Description
Country setting on 10 acres with views! Farm house has a wrap around porch with room to sit and relax. Inside, family room and office/bedroom have reclaimed wood flooring. The family room has built ins surrounding the wood burning fireplace. Open to the kitchen, with great flow for gatherings and entertaining. Updated main floor full bath is next to the laundry room with utility sink. Over the garage is a finished recreation room. Upstairs, the owner's suite has a walk in closet and full bath. 2 more bedrooms and a full bath on the upper level. Nest thermostats. Recent updates include: roof siding, gutters, & hot water heater. Updated kitchen appliances. Furnace has new motor and fan. Outside compressor was replaced. Lovingly maintained by the same owner for 18 years. Ready for your final touches! Owner will require a 30 day rent back.
Location
State VA
County Loudoun
Zoning 01
Rooms
Other Rooms Dining Room, Primary Bedroom, Bedroom 2, Bedroom 3, Bedroom 4, Kitchen, Family Room, Laundry, Recreation Room, Primary Bathroom, Full Bath
Basement Full, Unfinished
Main Level Bedrooms 1
Interior
Interior Features Family Room Off Kitchen, Formal/Separate Dining Room, Kitchen - Island, Kitchen - Table Space
Hot Water Electric
Heating Forced Air
Cooling Central A/C
Fireplaces Number 1
Equipment Built-In Microwave, Dryer, Oven/Range - Electric, Refrigerator, Washer, Water Heater, Icemaker
Fireplace Y
Appliance Built-In Microwave, Dryer, Oven/Range - Electric, Refrigerator, Washer, Water Heater, Icemaker
Heat Source Propane - Leased
Exterior
Parking Features Garage - Side Entry
Garage Spaces 6.0
Water Access N
View Panoramic, Mountain
Roof Type Asphalt
Accessibility None
Attached Garage 2
Total Parking Spaces 6
Garage Y
Building
Story 3
Sewer Septic = # of BR
Water Well
Architectural Style Colonial
Level or Stories 3
Additional Building Above Grade, Below Grade
New Construction N
Schools
Elementary Schools Mountain View
Middle Schools Harmony
High Schools Woodgrove
School District Loudoun County Public Schools
Others
Senior Community No
Tax ID 551494291000
Ownership Fee Simple
SqFt Source Assessor
Special Listing Condition Standard
Read Less

Bought with Traci Oliver • Long & Foster Real Estate, Inc.
GET MORE INFORMATION




